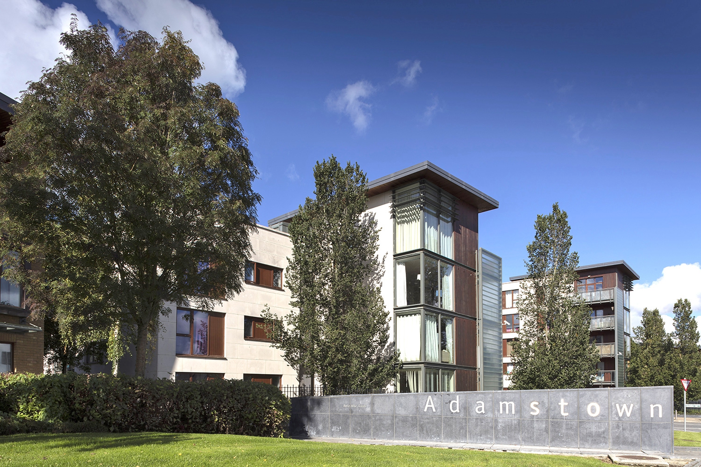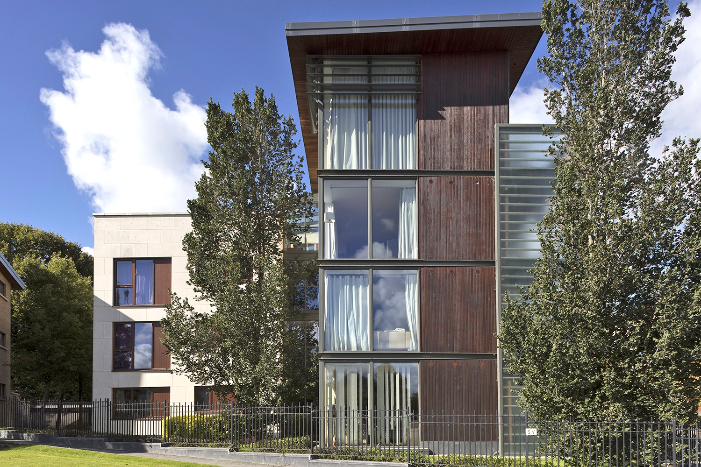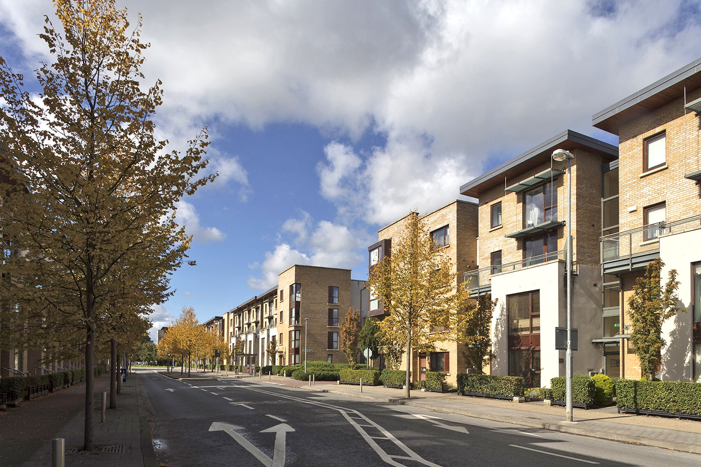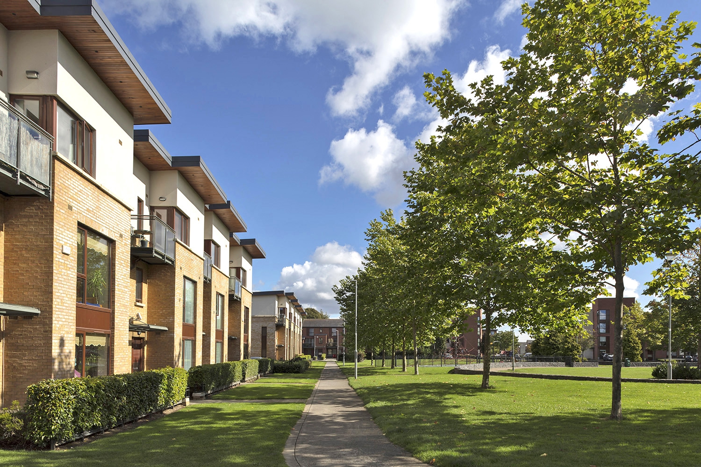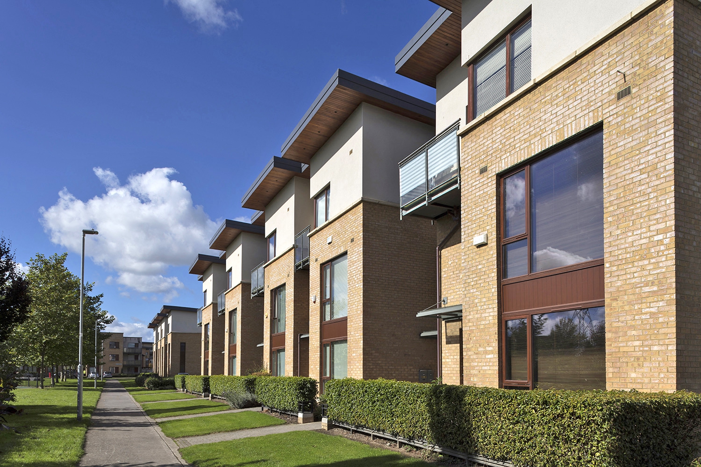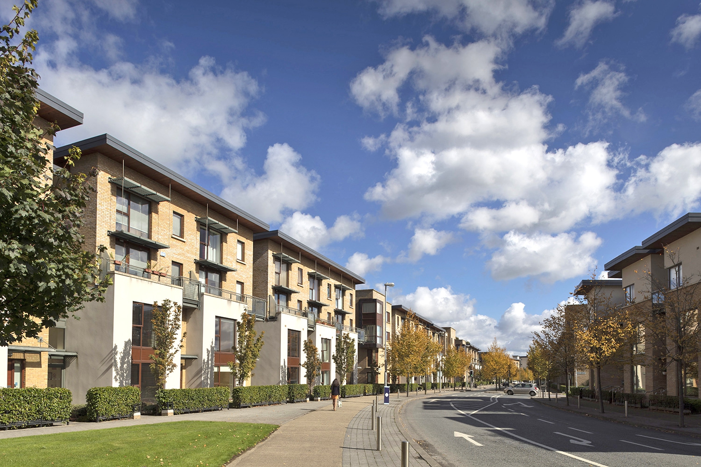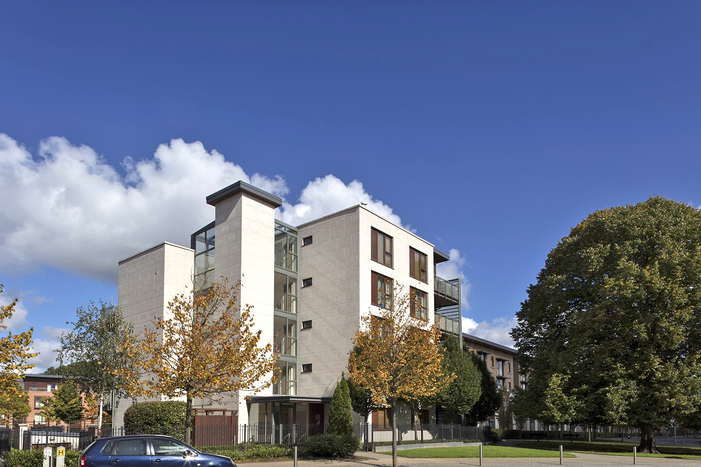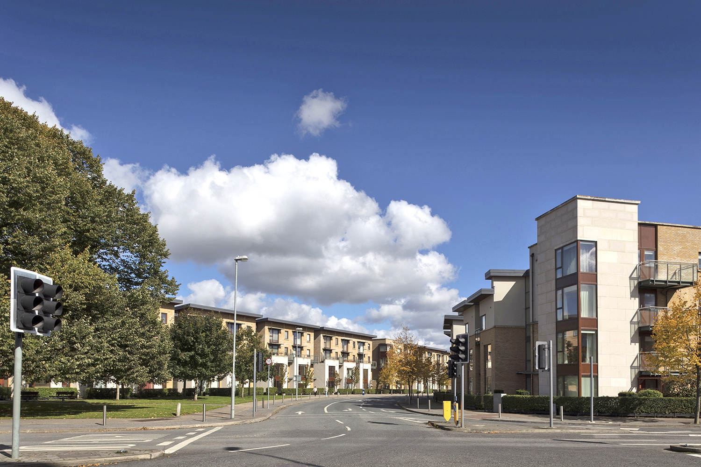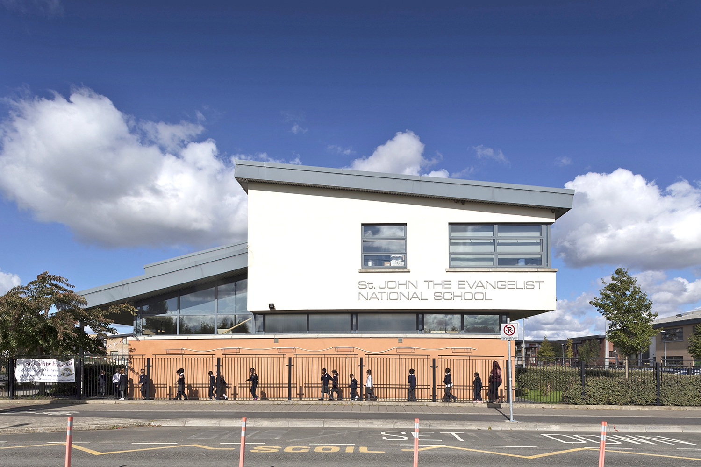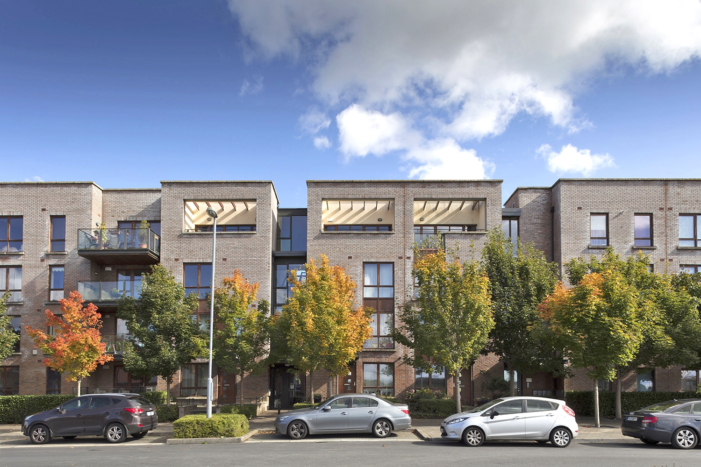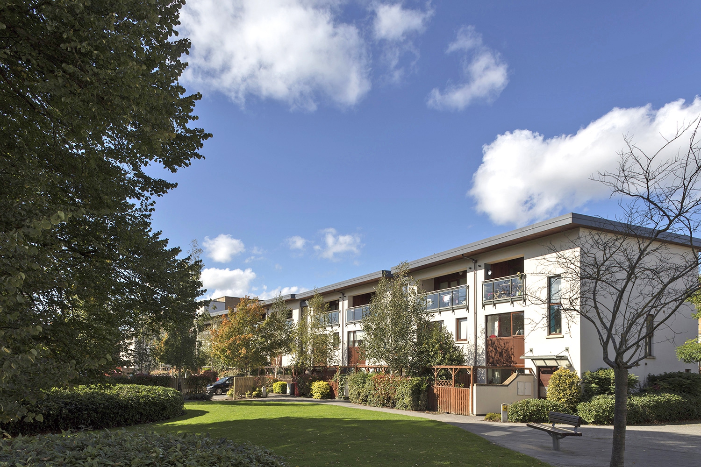Adamstown Castle and Adamstown Square were the first residential sectors to be developed under the SDZ masterplan, delivering 650 and 429 homes respectively between 1997 and 2007.
Adamstown Castle is the gateway to Adamstown. Quality and innovation in both architectural design and streetscape layout was essential in setting a standard that would differentiate the new town from adjacent low density estates. O’Mahony Pike Architects developed a street layout with a clear hierarchy of main streets, side streets and courtyards, with landscaped pocket parks and play-spaces incorporating retained mature trees. All street level units are own-door family type designs with traditional private rear gardens, and all upper level duplex and apartment units are provided with generous terraces or balconies. A clear hierarchy of street types creates a legible urban fabric that reflects the intention of the SDZ master plan. Car parking is provided ‘on street’, in-curtilage or in parking courts behind the primary thoroughfares.
The architectural expression of the diverse range of dwelling types is contemporary throughout, with buff brick and pigmented plaster predominating on the 4-storey terraces on the principle street frontages, and brown brick distinguishing family housing on the side streets. Affordable housing is pepper potted throughout the scheme and the first social housing cluster is incorporated in this phase of development.
Adamstown Square adjoins Adamstown Castle, and continues the same clear principles of residential organisation. In addition, it contains the first Neighbourhood Centre which provides shops, a crèche and sheltered housing, located beside the two primary schools and the secondary school, which are now key social hubs within the community.
Sustainability is at the heart of this project: before design work commenced, 56 different green technologies were researched to ensure the most appropriate and the most efficient solutions were applied. All house types achieve a B1 / Code 4 energy rating and are designed for maximum layout flexibility, with 20 exemplar houses achieving A3 / Code 5 standards.
