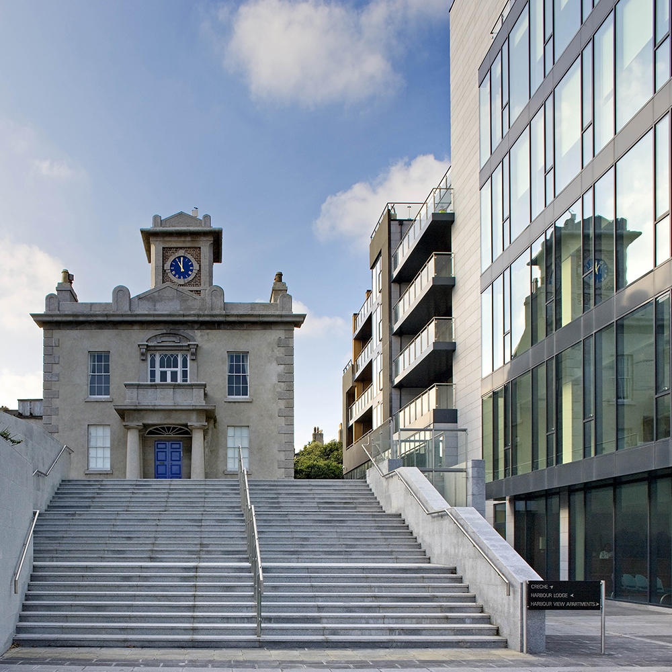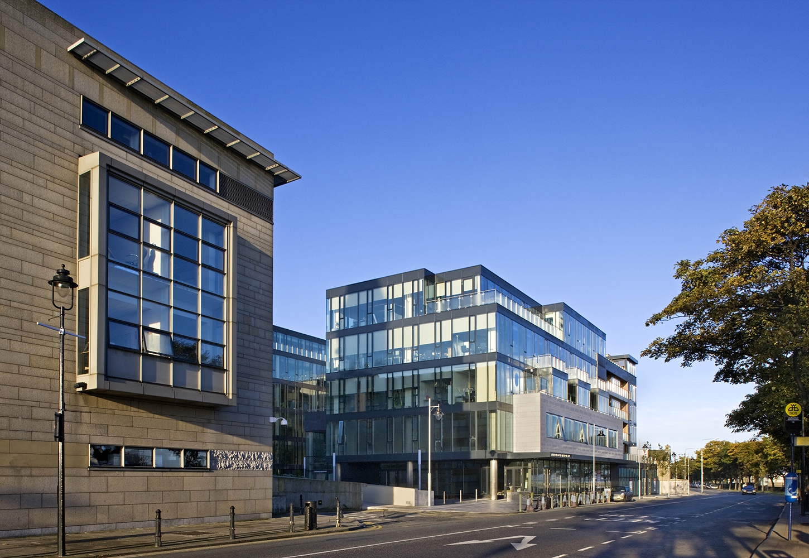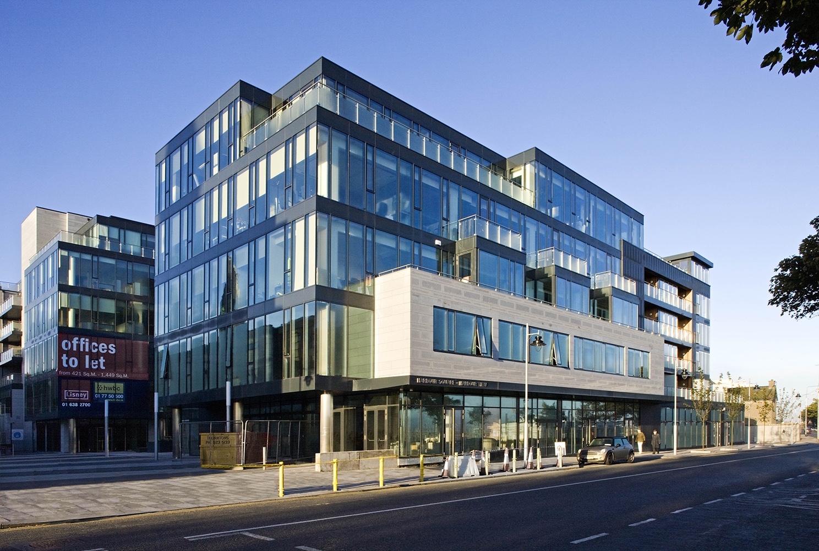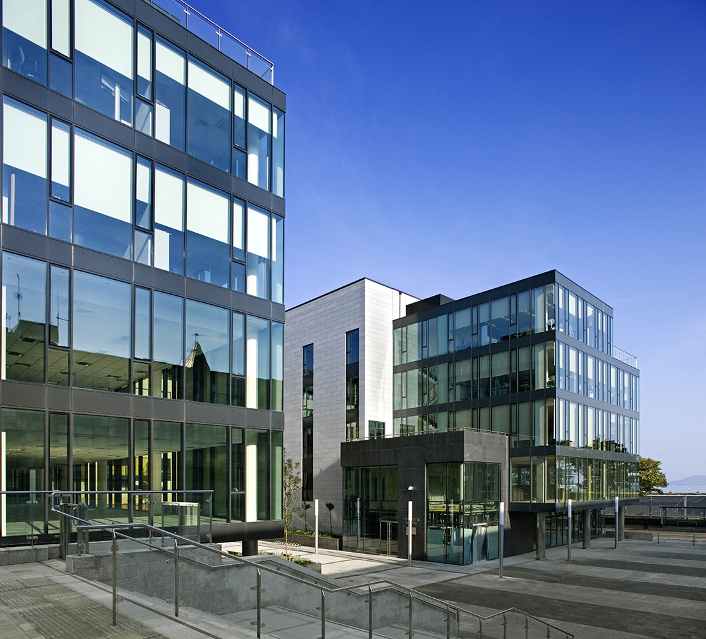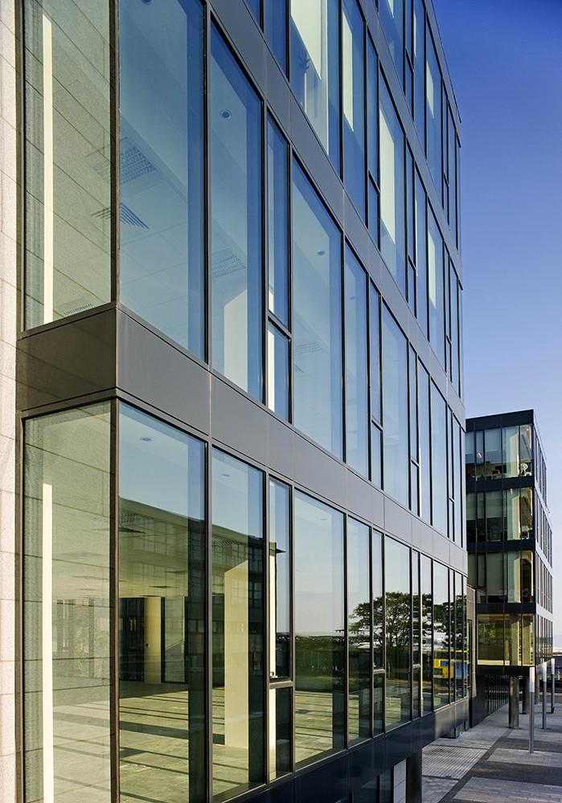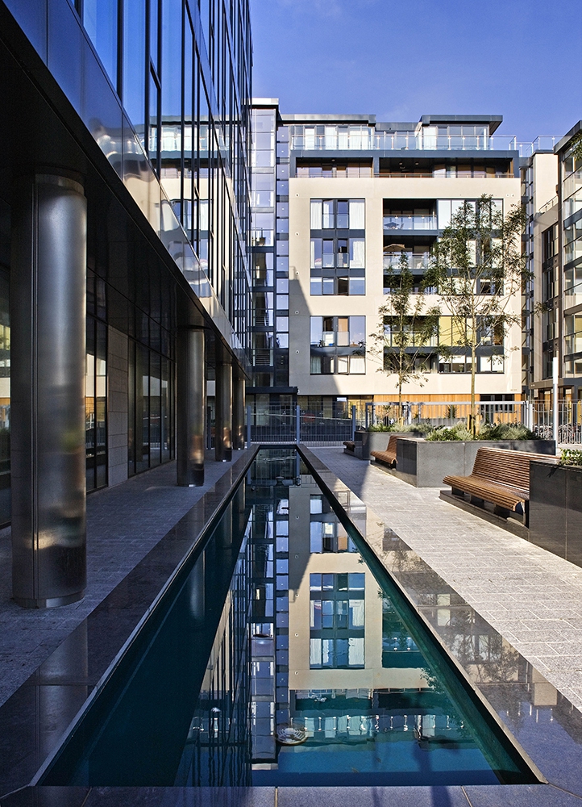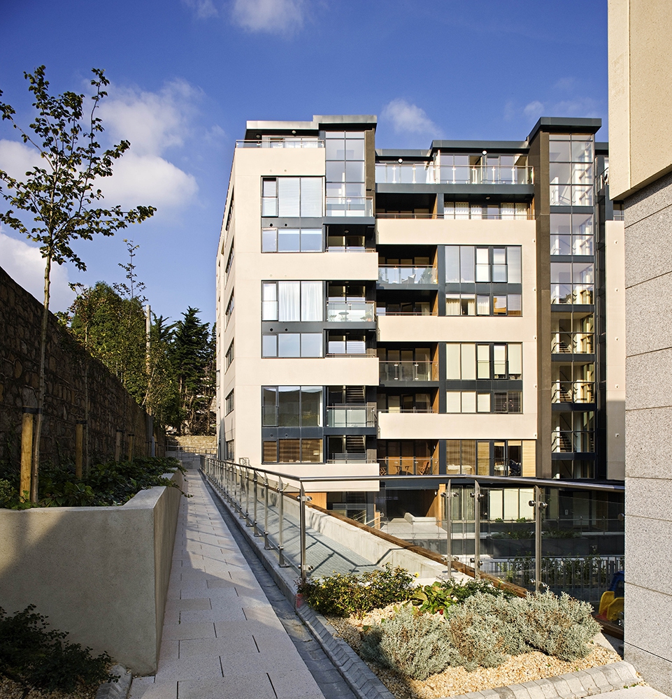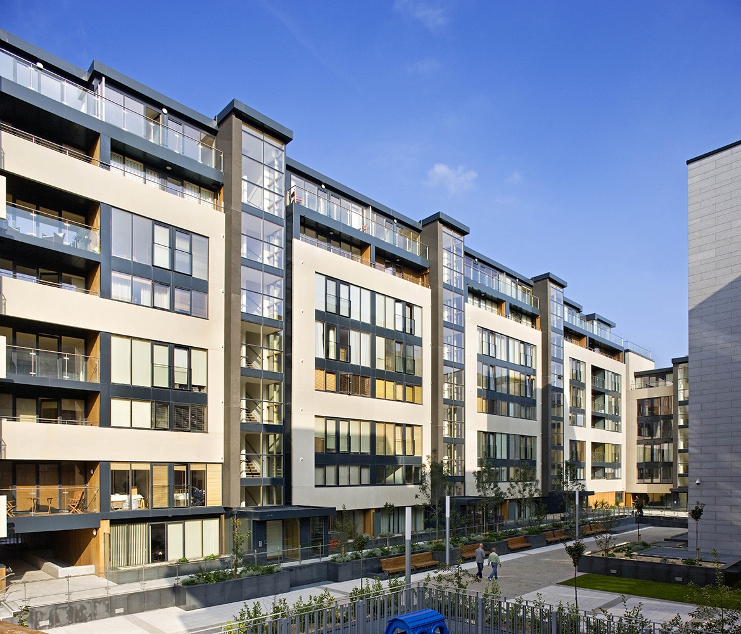The historic Harbour Company building is the focal point of a new civic space at the centre of this mixed use development. The new public space draws people into the site towards the entrances of the three pavilion office buildings located on the plaza, whilst also improving access to the existing Civic Offices. A combination of hardscaping, planting, seating, lighting and a water feature inform the public realm.
The office content of the scheme is contained in a series of four glazed pavilion buildings which form both the edge of the new civic space and a new street frontage, which are accessed from either the plaza or Crofton Road. The existing street frontage has also been enriched by the introduction of a shop and a restaurant at ground level.
The residential element of the development consists of a linear block, orientated so that the bedrooms of each apartment face the garden whilst living rooms have view towards the harbour. The residential building also has a different treatment on the lower level, almost retreating back from the central courtyard, allowing for landscaping to take precedence.
Softer garden spaces are located between the office and residential buildings, creating distinct zones for work and play.
