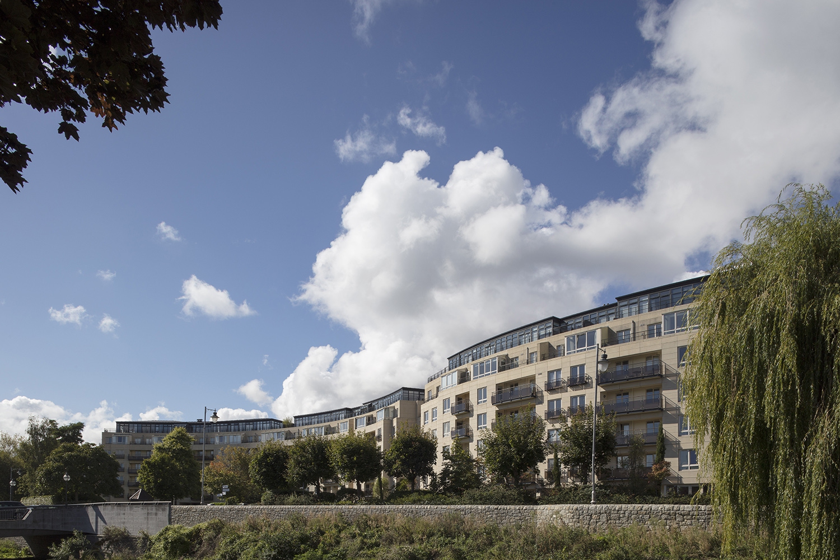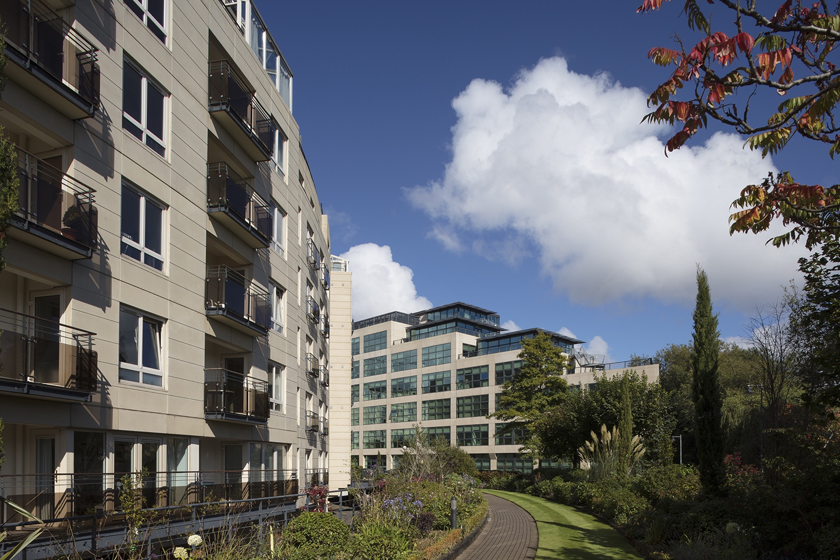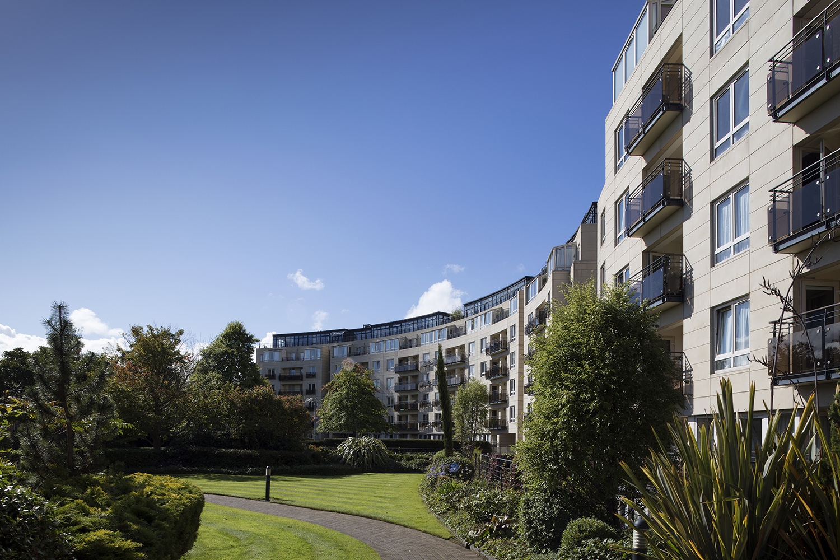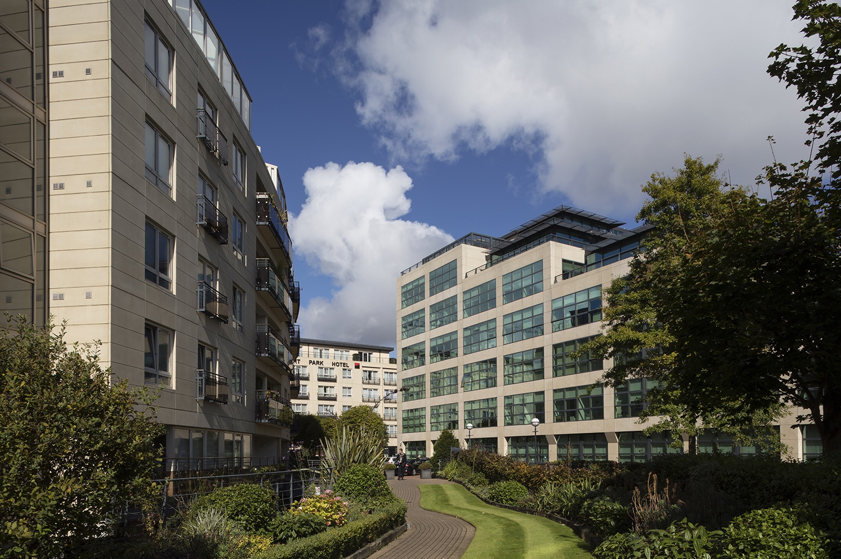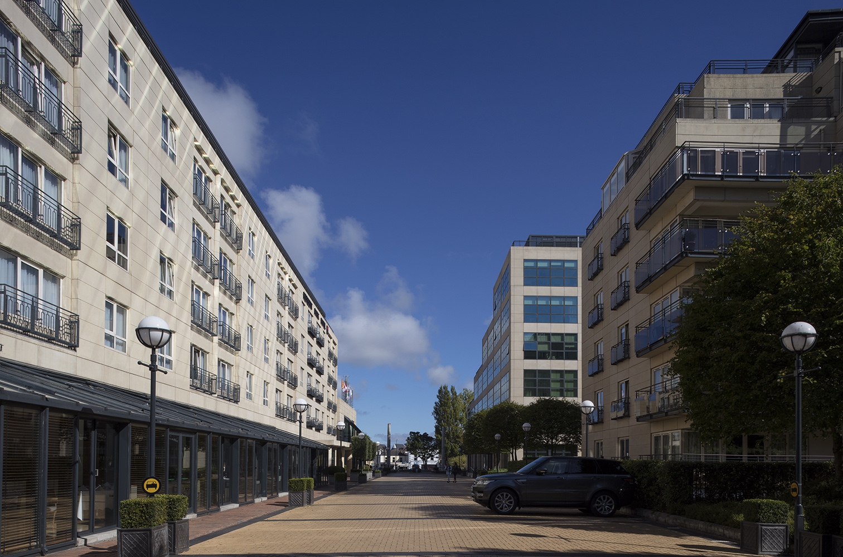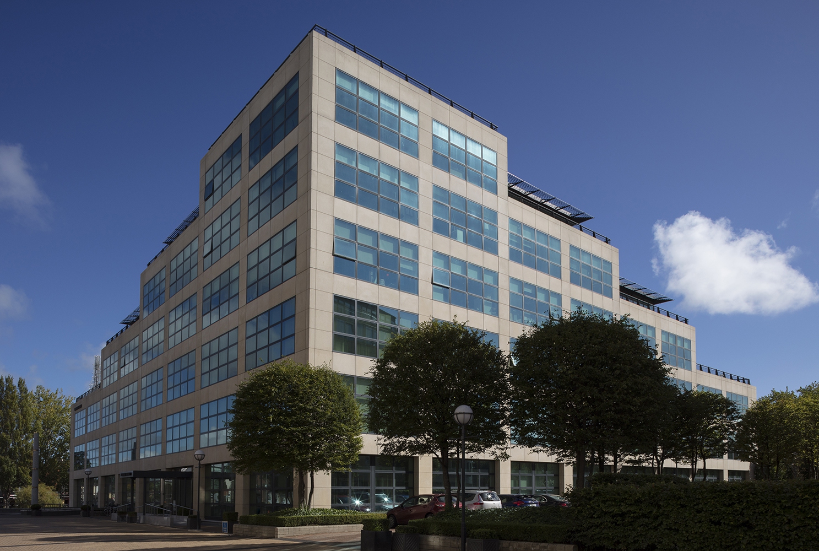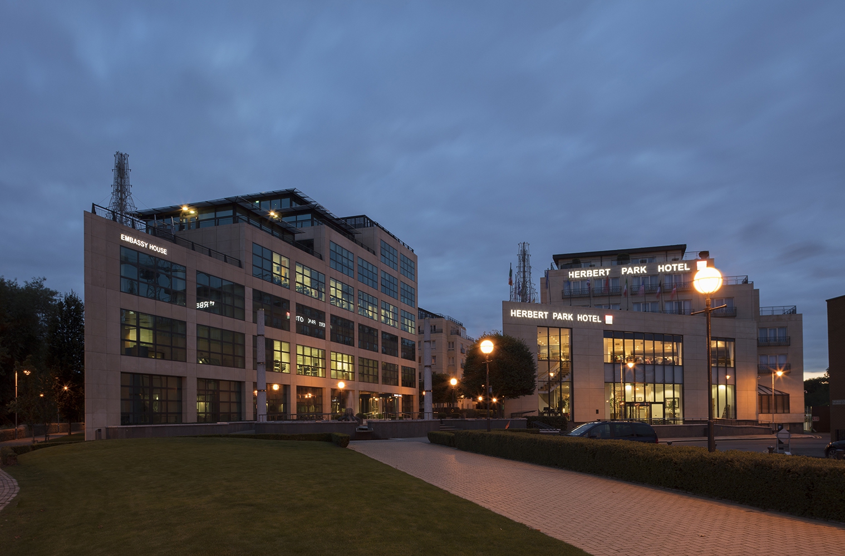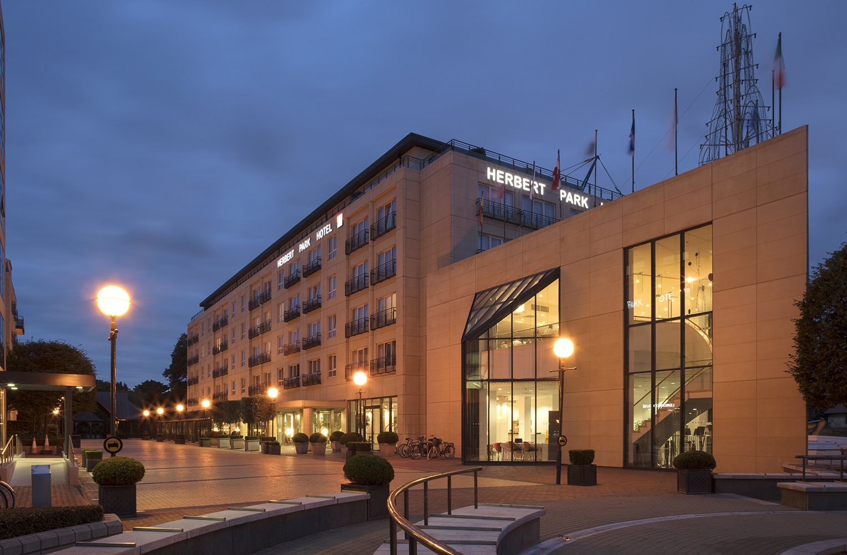The site for this project adjoins a neglected corner of one of the finest public parks in Dublin, Herbert Park, and provides the opportunity to create a new public promenade along the riverfront towards the commercial heart of Ballsbridge.
The eastern entrance to the site accommodates an office building that steps from 3 to 6 storeys, marking the entrance to the promenade. The northern side of the promenade is flanked along its entire length by the 6-storey, 150-room Herbert Park Hotel. The open-plan ground floor with extensive glazing offers prime views from the restaurant across the park. To the west, two opposing 7-storey curved blocks contain a mix of 1, 2 and 3 bed apartments and penthouses benefiting from expansive views across the Herbert park. The curved facades enclose a private open space beside the river and a public open space within the park.
The project pioneered demolition recycling and employed a crushing plant on site to convert the old bakery building into hard-core for the site works. It is also the location for one of the first combined heat and power plants in Ireland. The façade treatment was another innovation, with glass reinforced concrete panels used extensively for the first time on a residential development.
