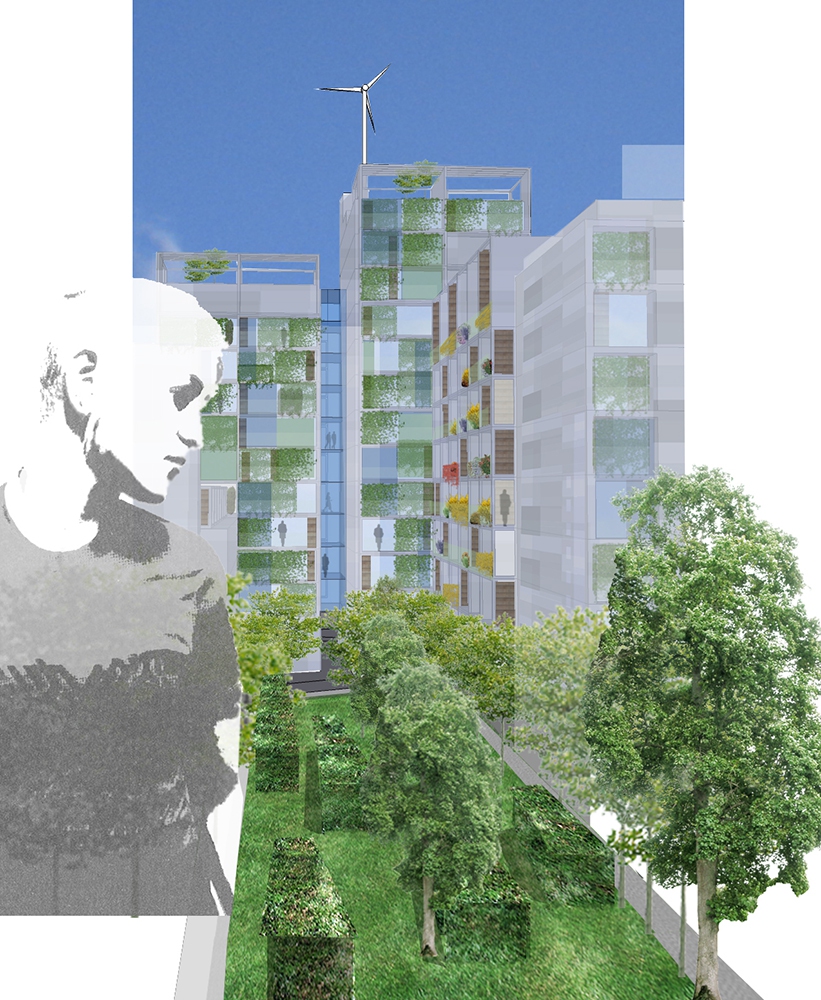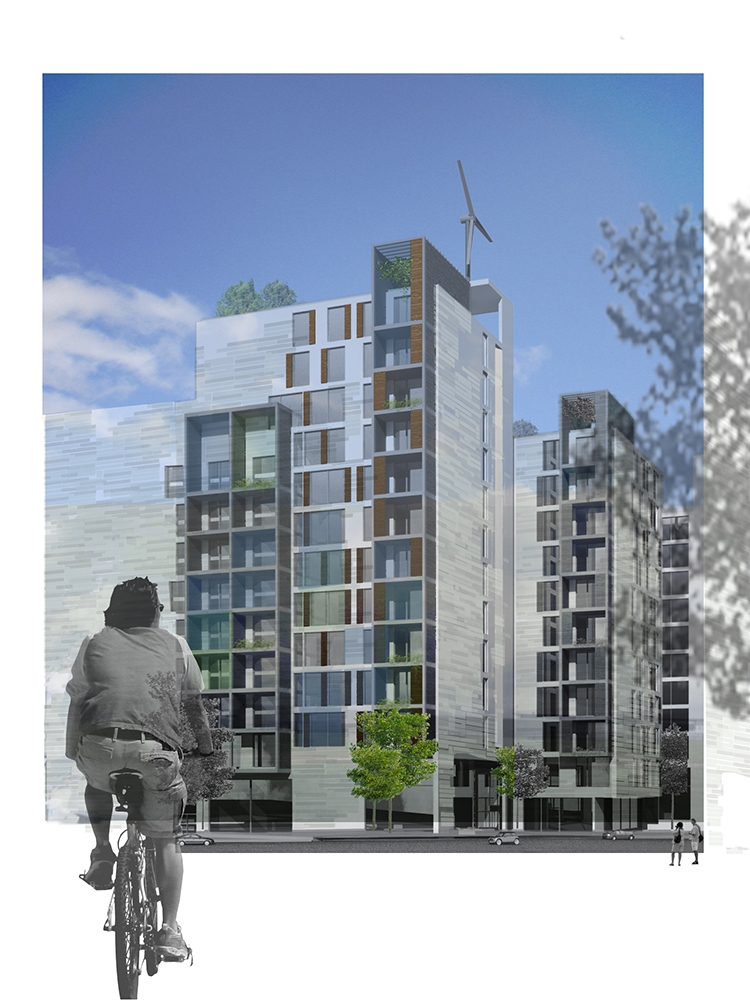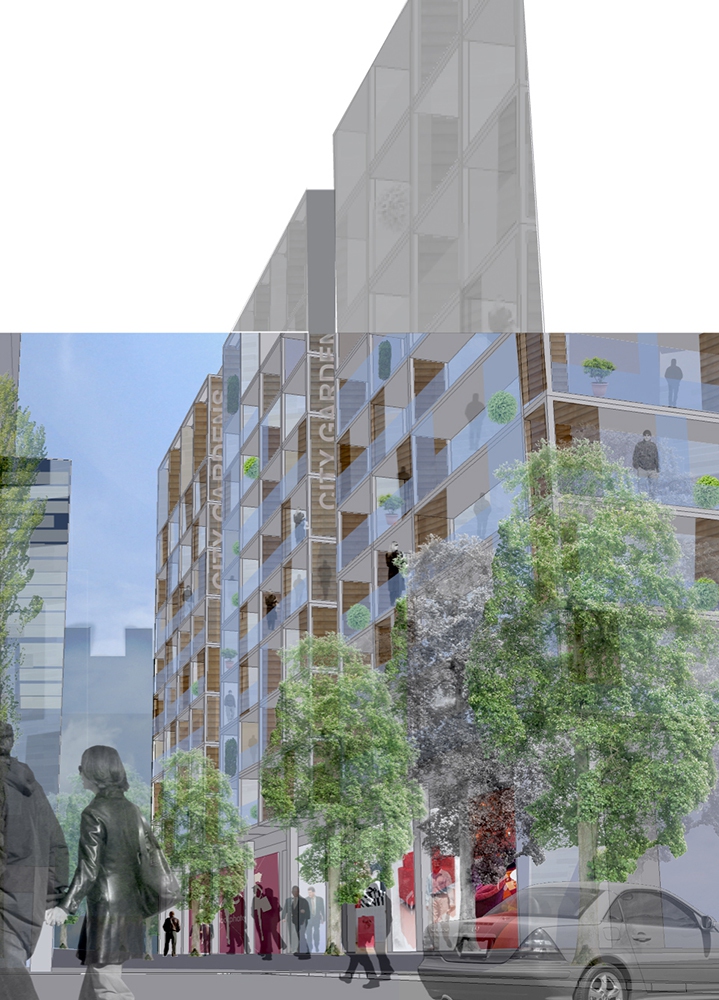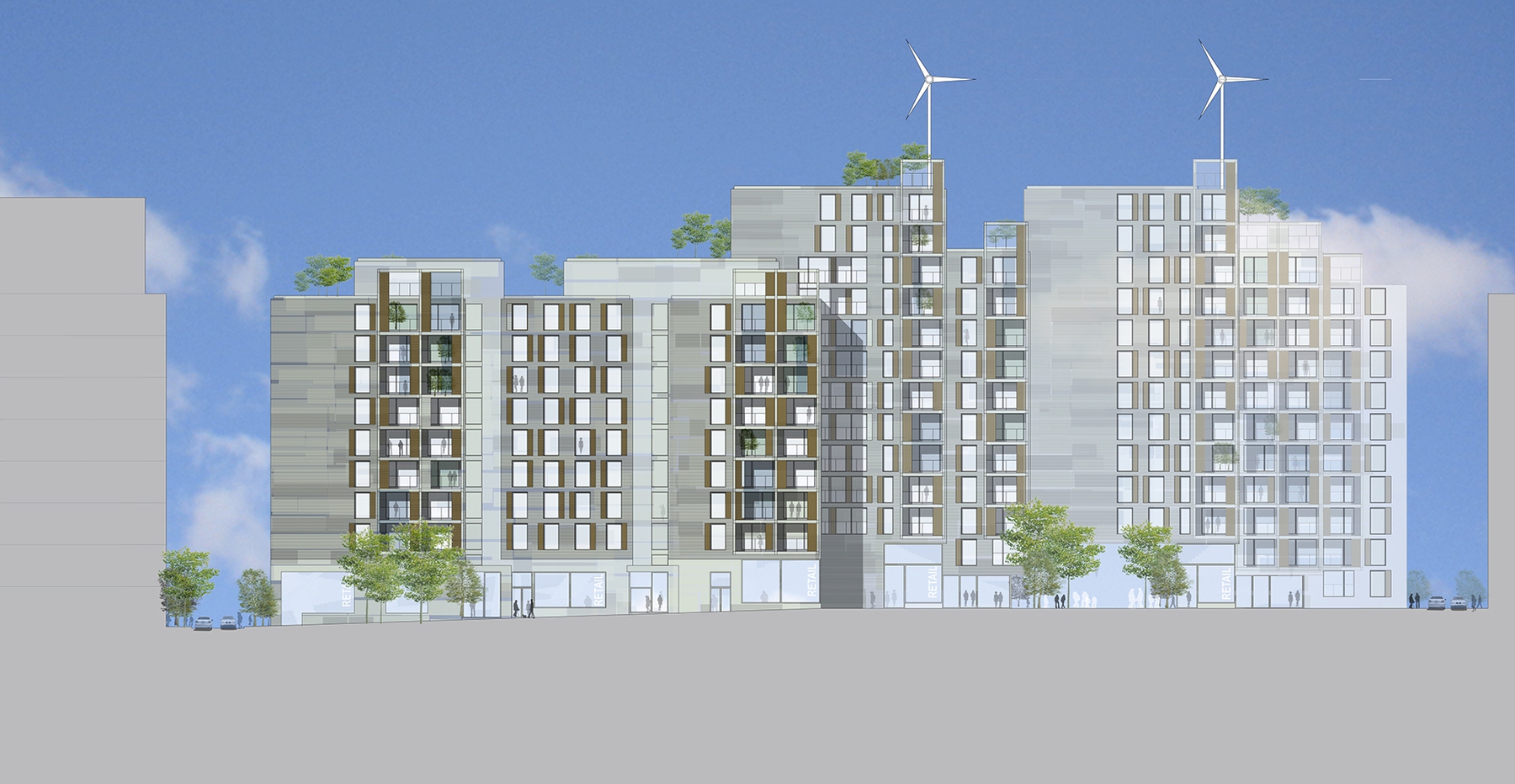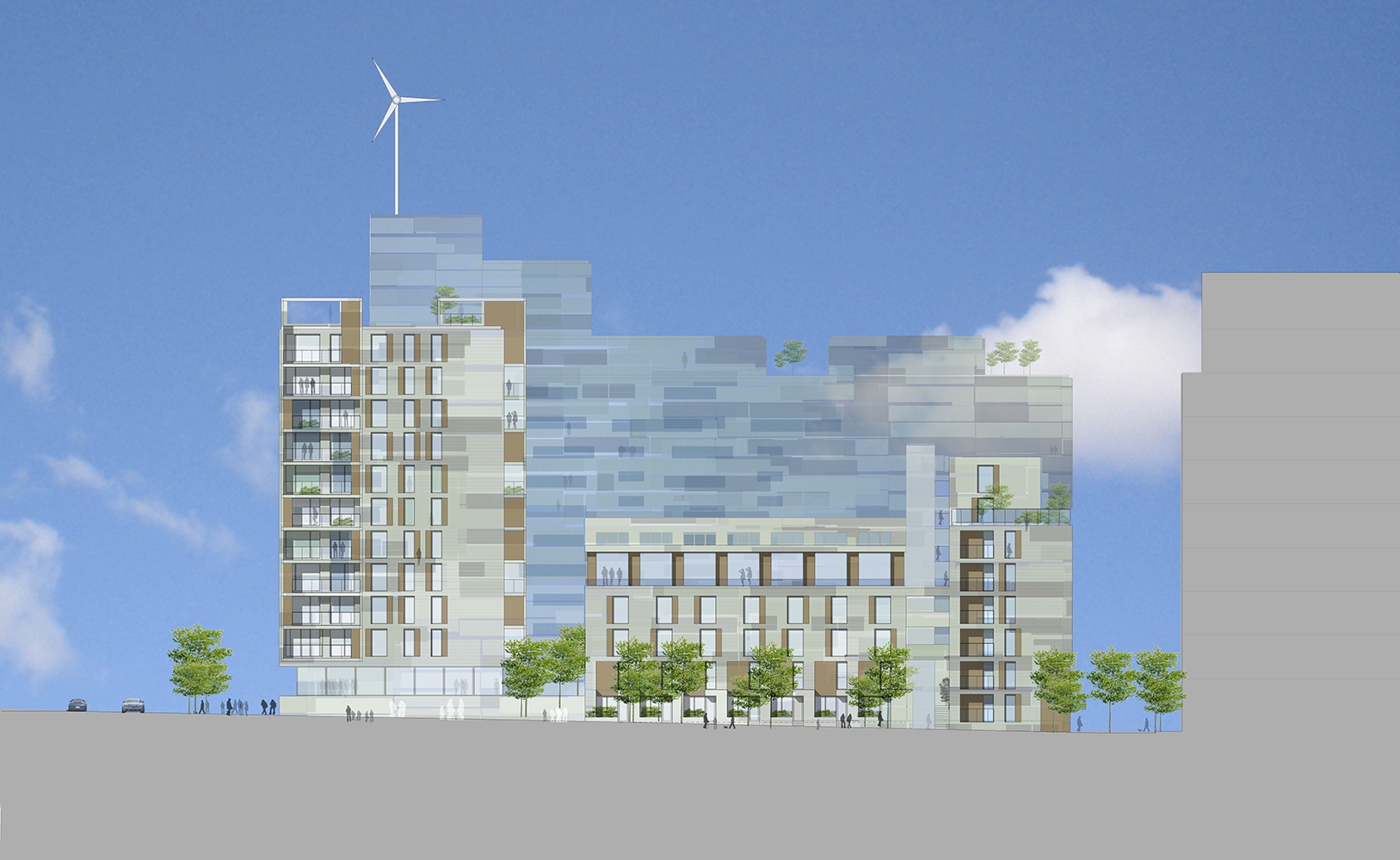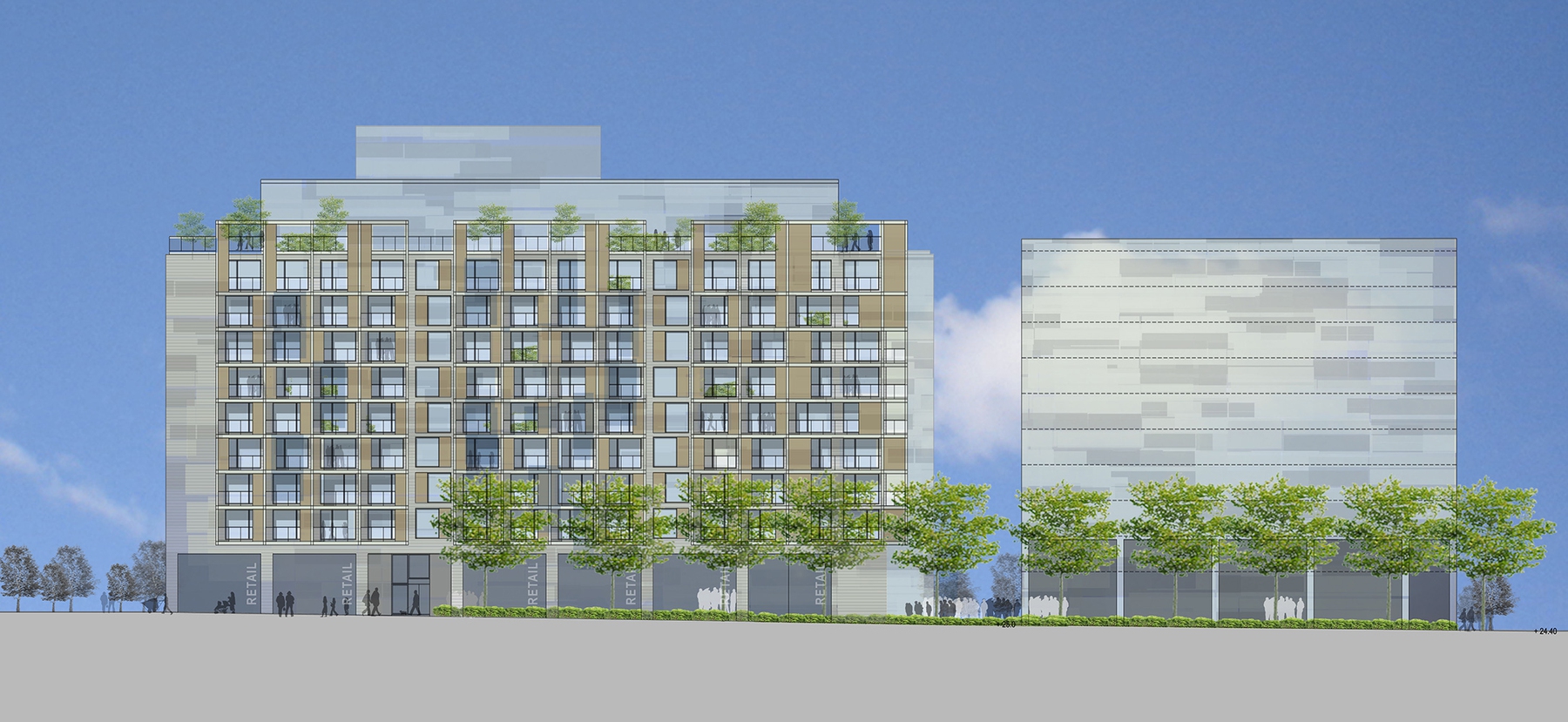After a design charrette focused on the regeneration of the Kings Cross station lands in London, O’Mahony Pike Architects were selected to participate in a competition to design the first residential phase on the site.
The concept was the rediscovery of garden spaces within the city block with reference to the historical makeup of the site in the mid-19th century. The scheme proposed 441 apartments within 11 residential blocks of varying heights which were to be connected at ground level with a permeable hierarchy of main roads, side streets and laneways. Taller 12 to 14 storey buildings supervise the public parkland to the north and the principle street edges to the east and south with lower blocks overlooking the central courtyards to the west.
