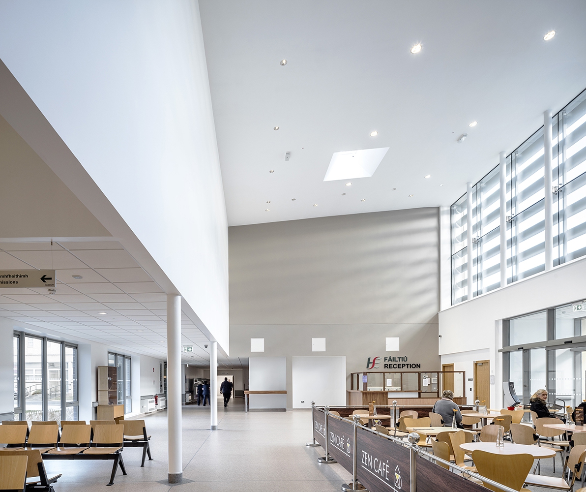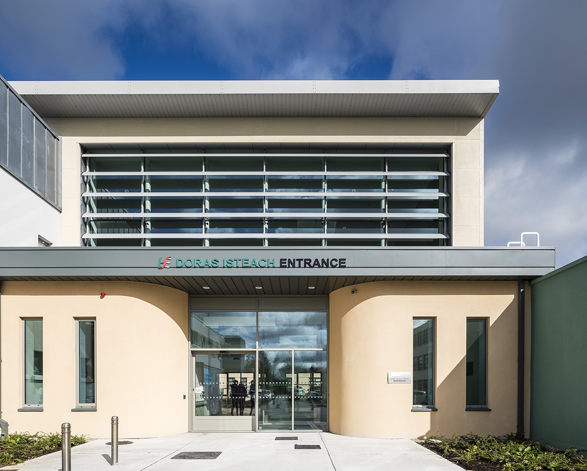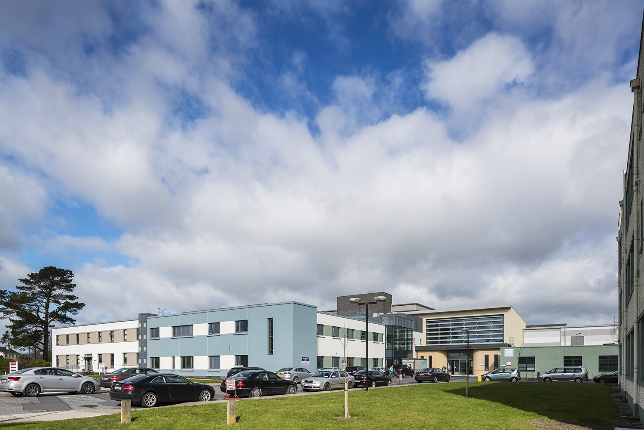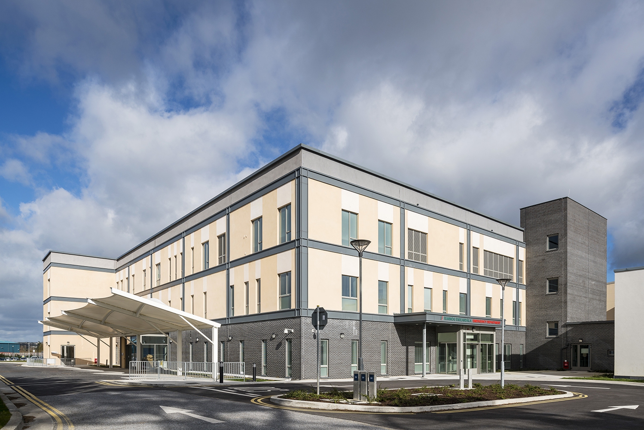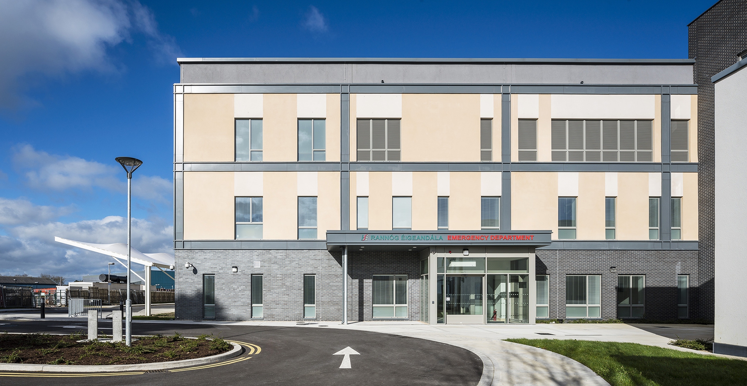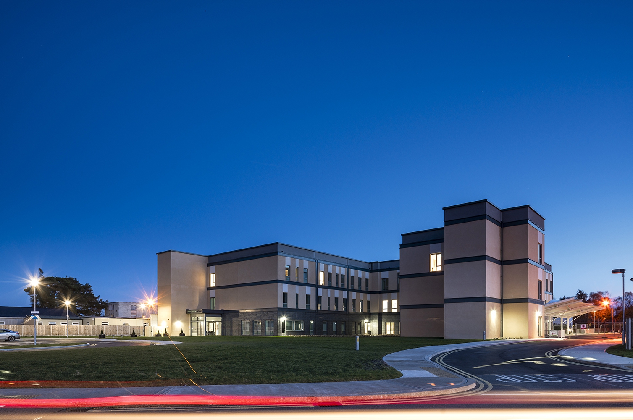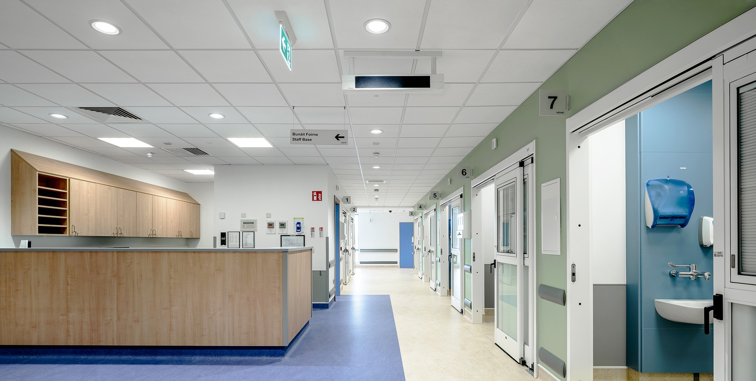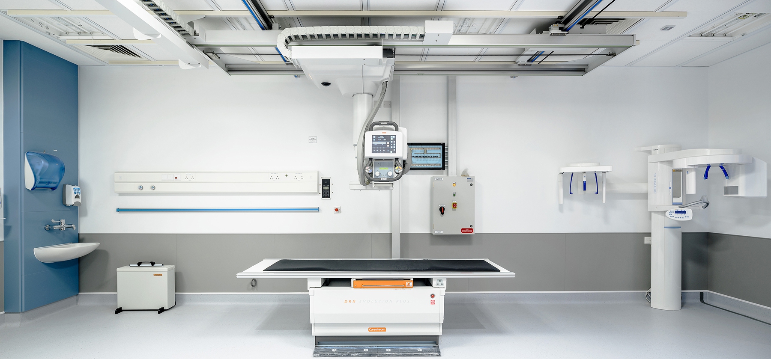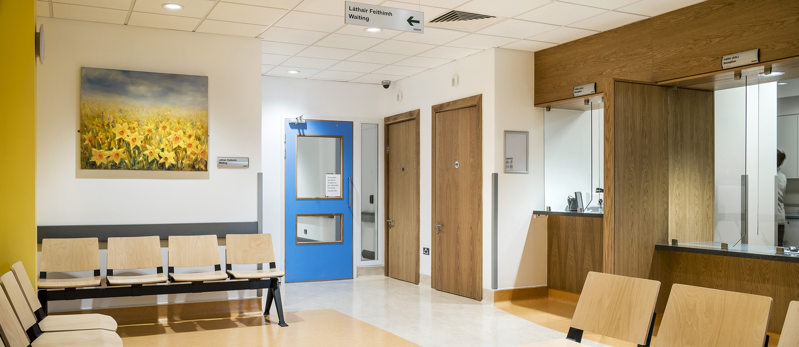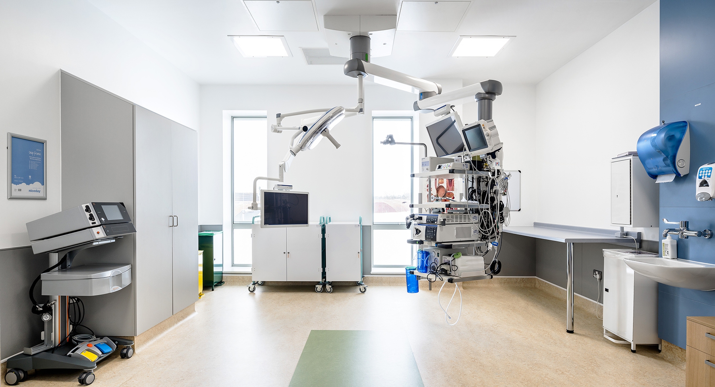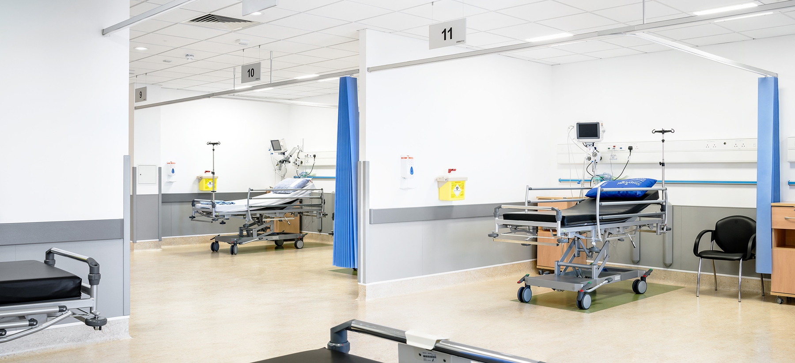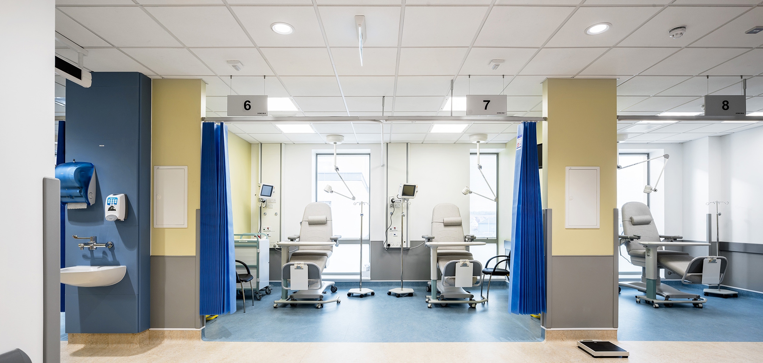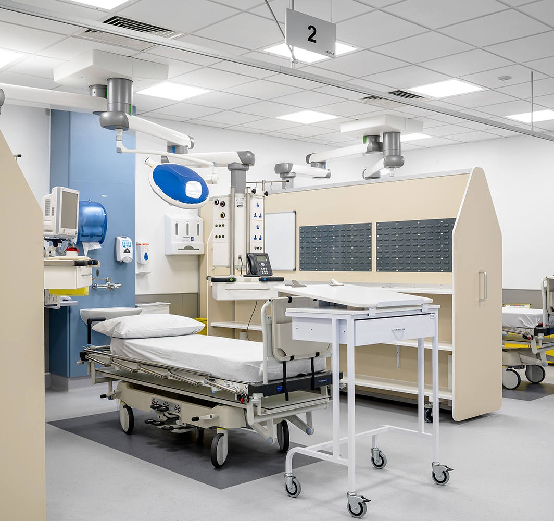In close collaboration with our Canadian partners Stantec Architecture, we were asked to review the current St. Lukes Hospital Development Control Plan and recommend a strategy for future phased development of their campus.
St. Lukes is a General Medical Hospital serving a rural population of 126,000 people. When the project was conceived, the hospital had 317 beds and provided a wide range of general services including Cardiology, Gynaecology, Obstetrics, Oncology and Psychiatry, employing 1200 staff.
Our masterplan provides a long term vision for the hospital, and is designed so that each phase of redevelopment allows the hospital to continue to operate satisfactorily during the execution of the works. The first phase of masterplan has now been completed and it includes a new Accident and Emergency Dept., an Out-Patient Dept., a Pathology Dept., a new Training & Education Centre, a Day Services Unit and a Community Hospital.
