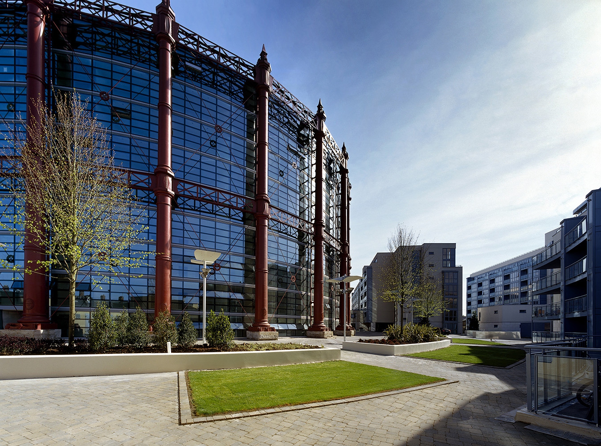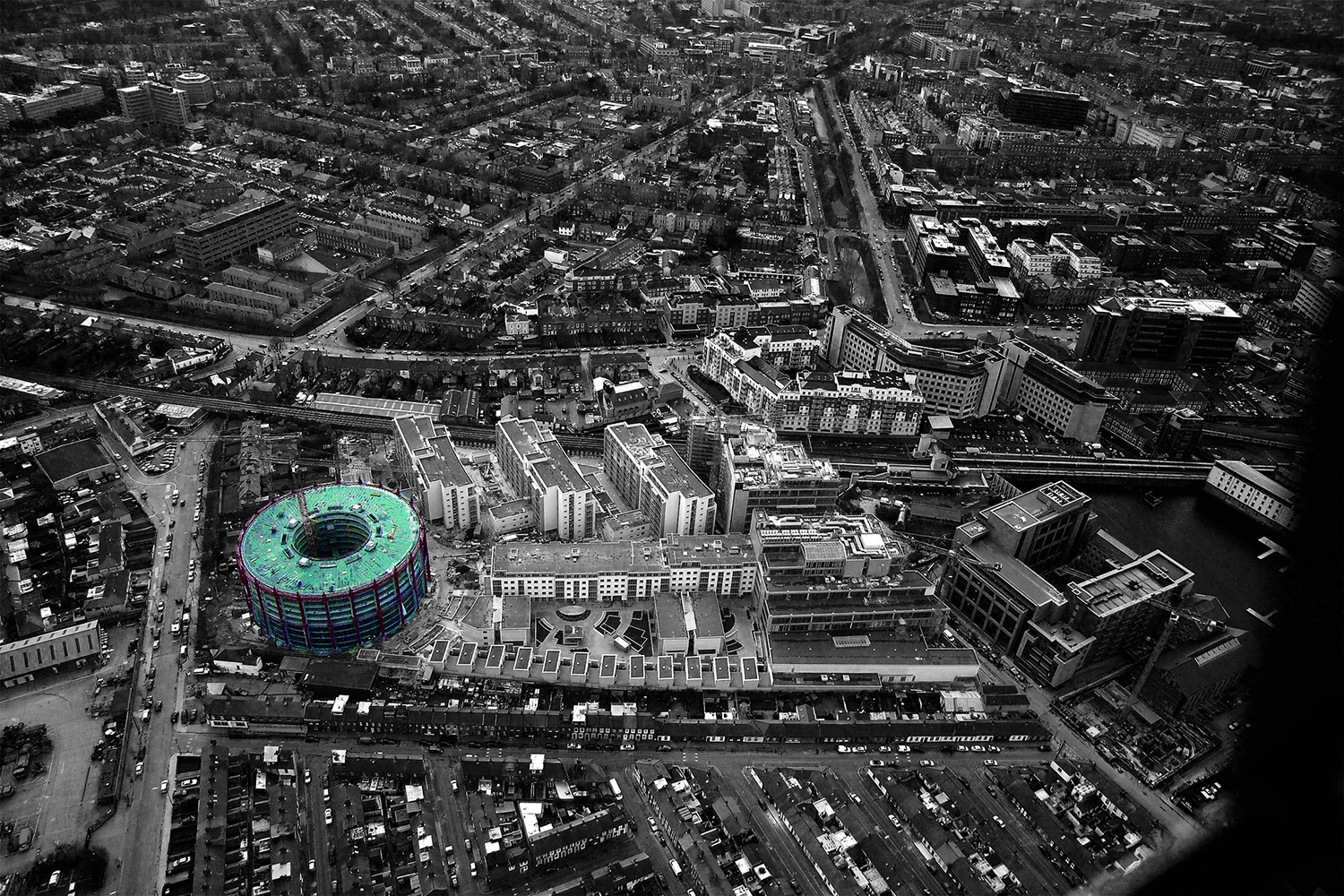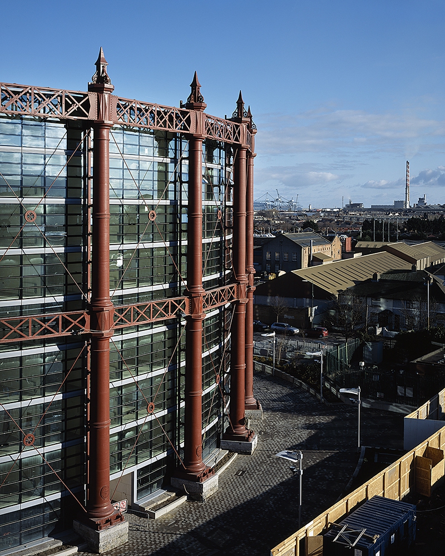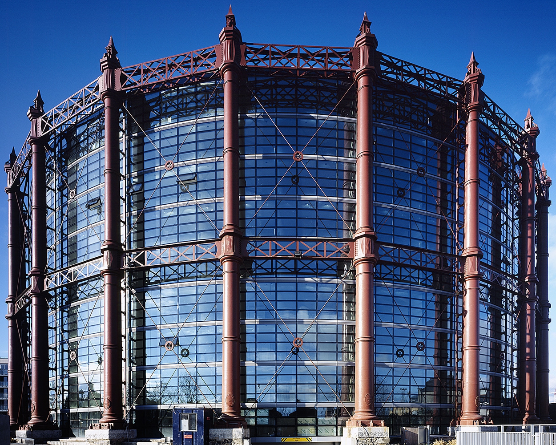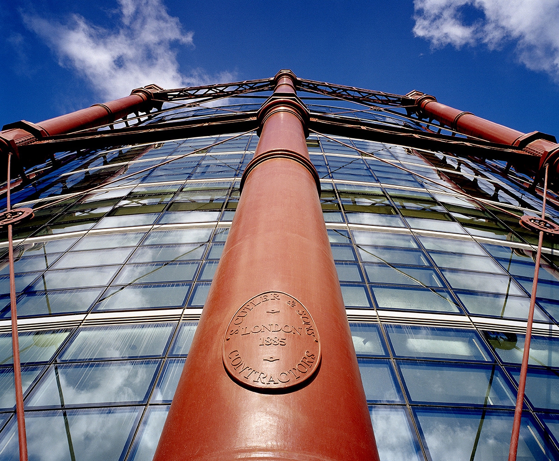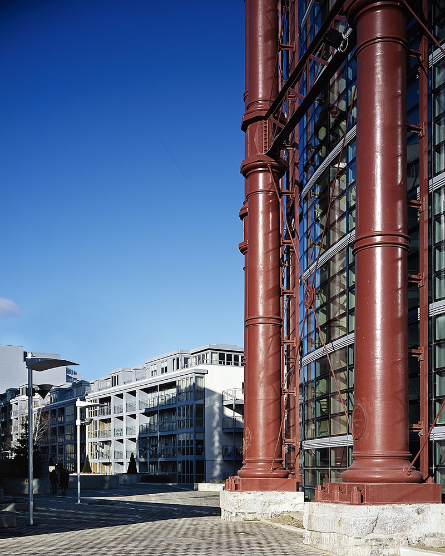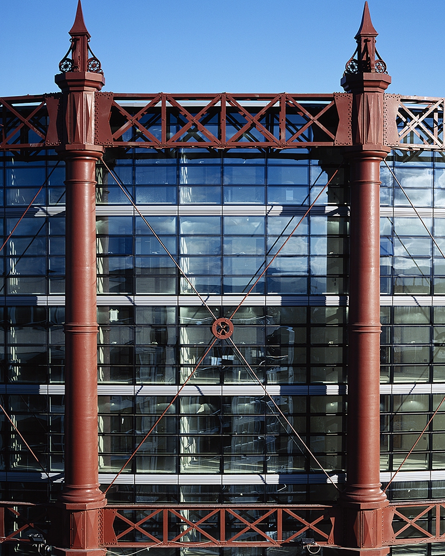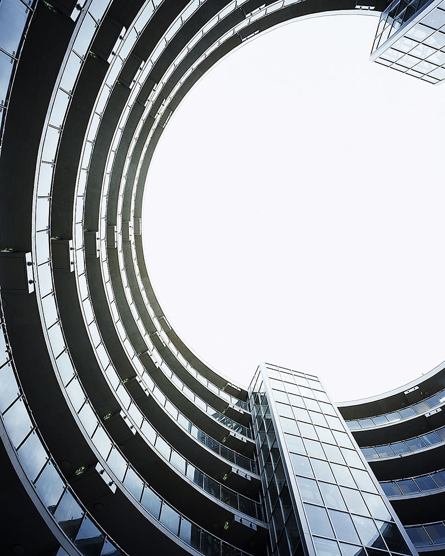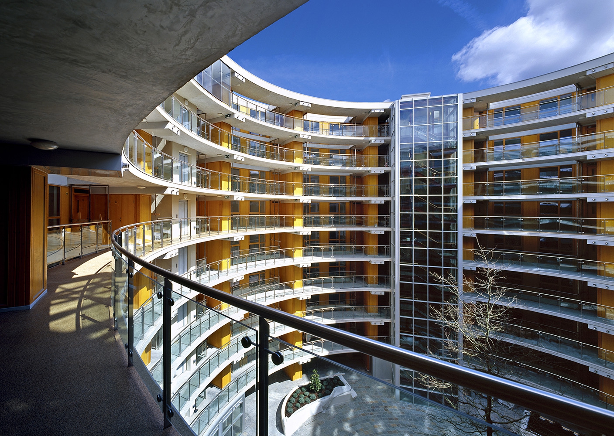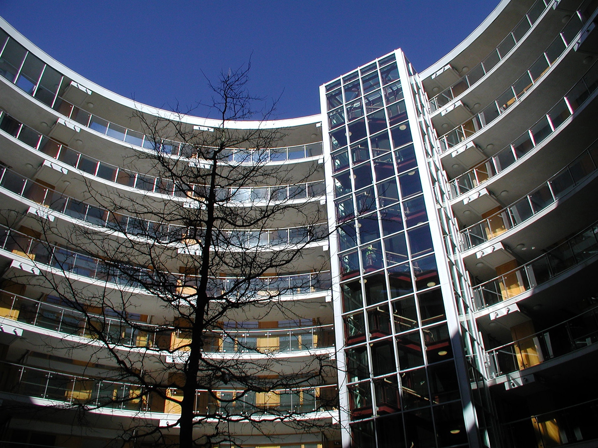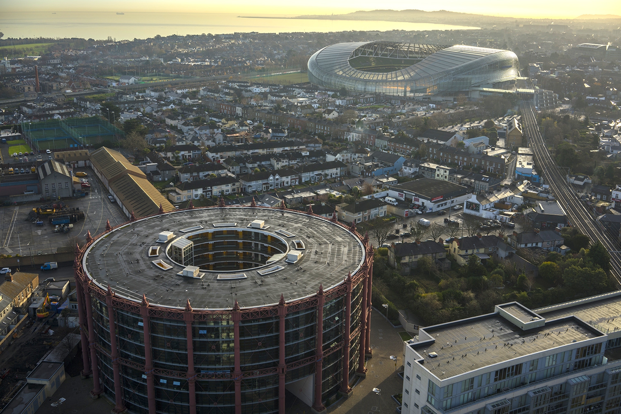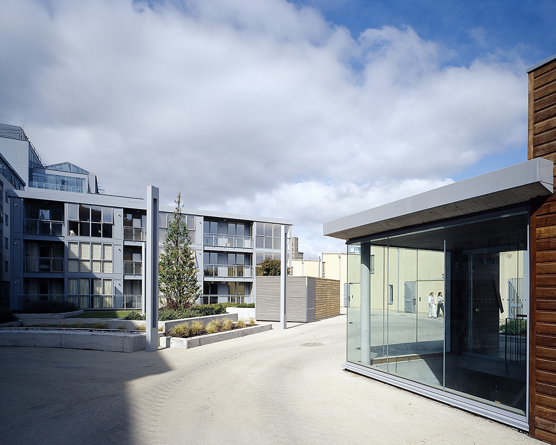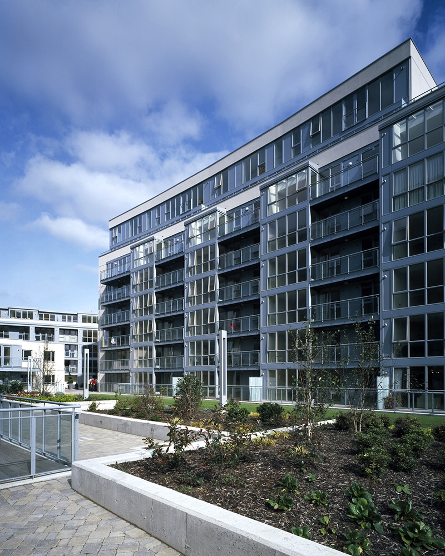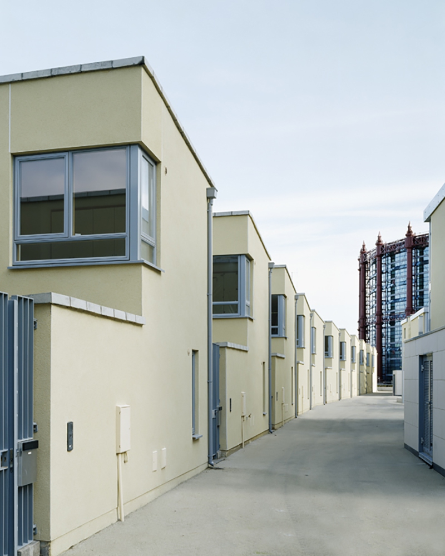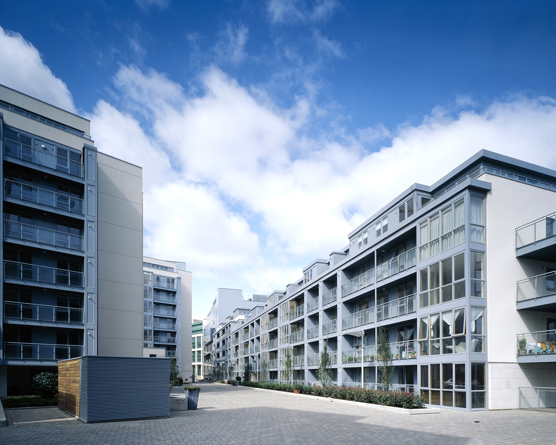The Gasworks is, as its name suggests, a brownfield regeneration development of a redundant gas storage facility in the city centre docklands area of Dublin. The 3.2 hectare development site had been in industrial use since the 1870’s, and has now been transformed into a new urban quarter with 29,000 square metres of commercial offices, 645 residential units and 1500 square metres of retail space. This part of Dublin city has seen extensive and rapid re-development in recent years. A new rail station adjacent to the site will accommodate the anticipated influx of both commuter and new residents to the area.
The site plan strategy is generated from the existing contextual conditions and provides for residential and commercial buildings arranged either side of a linear concourse, having as its focus the listed “Alliance” gas holder building. The design takes account of existing single storey housing at one side of the site and a railway embankment at the other side, with buildings ascending in height toward the railway edge. The residential buildings that occupy the majority of the site are significantly varied in their scales and types, from single and two storey courtyard houses along the boundary with existing low scale house to the north, through to eight and nine storey apartment buildings that present their gables to the railway line to the southern edge of the site.
Diverse and generous useable communal garden spaces are created between the residential buildings. Car parking for the development is provided underground on four levels, accessed by a spiral ramp within two tanks that existed on the site.
A glazed structure with a central open atrium has been encased inside the protected gas holder frame and accommodates 240 apartments on nine levels. The finish building is a striking visual landmark in the dockland area.
